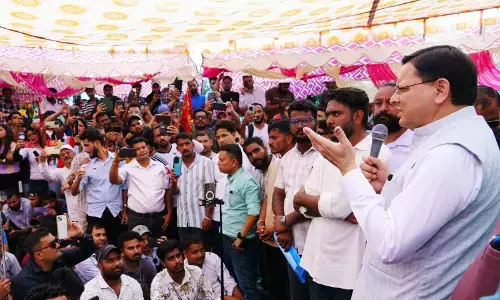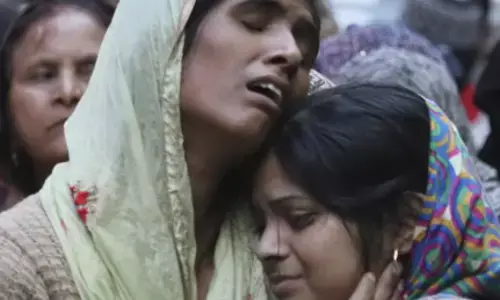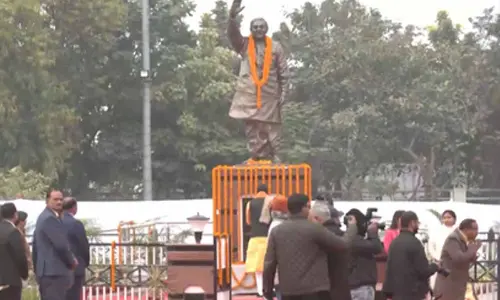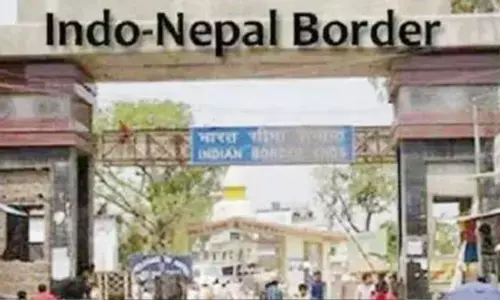Understanding Gupta Architecture
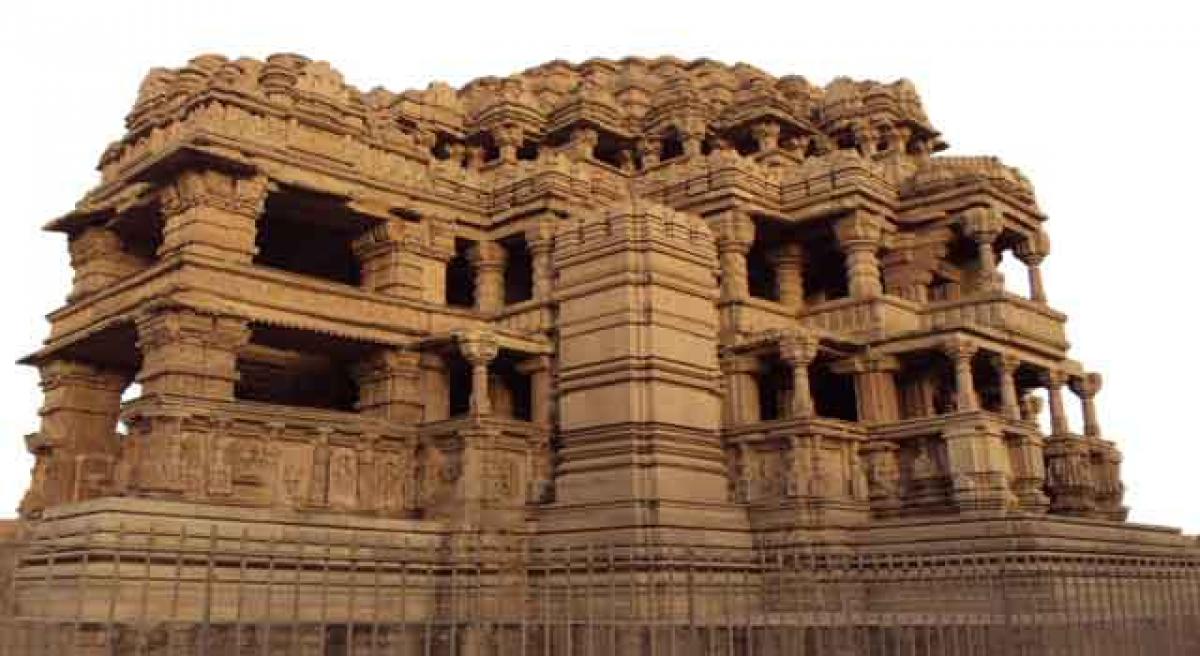
The Gupta Dynasty ruled the North Central India between the 4th and 6th centuries CE and is considered a golden age for arts. The Dynasty was founded by Chandragupta I who acceded to the throne in 320 CE. The Guptas were the first to build Hindu and Buddist temples to fulfill a certain purpose.
The Gupta Dynasty ruled the North Central India between the 4th and 6th centuries CE and is considered a golden age for arts. The Dynasty was founded by Chandragupta I who acceded to the throne in 320 CE. The Guptas were the first to build Hindu and Buddist temples to fulfill a certain purpose.
Their style of architecture displays a variety of beautifully adorned towers, engravings and carvings, and rock cut shrines in their temples. Unfortunately very few among the many temples of the Gupta Dynasty survive today. Gupta architecture includes a plethora of varied designs, styles and features and preceded the time of standardized structures of Hindu temples.
However, the influence of the same in even medieval temple architecture well after the Guptan era is indisputable. Gupta Architecture is a depiction of the strong religious beliefs that the people possessed during the time. It was also a time of prosperity and marked an end to previous styles and tendencies and introduced and entirely new style techniques especially in the area of architecture.
Historians say that the Gupta rulers excelled in the fields of sculpting, architecture, painting and other forms of art more than most of the dynasties that have ruled India. Temple Architecture began and also reached its climax during this time. The greatest development of the Cave Architecture was also seen during this time.
This era saw a great tolerance towards Buddhism and Jainism for while Gupta Architecture started with Hindu art, in later years it also contributed towards Buddist and Jain art. Three deities are largely depicted in the Gupta art Vishnu, Shiva and Shakti. Temples and Religious Architecture were seen in Caves, Sculptures, Stupas and Temples.
Ajanta Caves
Ajanta Caves are located in the Aurangabad District of Maharashtra. There is a total of 30 Caves altogether that date between 2 BCE to 480/ 650 CE. Masterpiece of Buddhist art were built in two phases, first phase in Second BCE and second phase in 480/650 CE. The caves were discovered in 19th Century. The caves are built on perpendicular Cliff, unlike Ellora. Since the caves are on perpendicular side there are not many chaityas.
There are 25 Viharas and 4 Chaityas. Fresco was another art technique which was prevalent in Gupta Architecture seen in the Ajanta Caves. It first has a layer of clay mixed with cow dung and rice husk paste spread on rough surface followed by a coating of lime plaster and finally the surface is kept moist till the painting is done.
Outlines for the same are in red colour and then other colours. Blue is not seen in Ajanta. The theme for such art is usually Jataka which are tales regarding the previous births of Gautama Buddha. Fahein and Hiuen tsang are mentioned in Ajanta. Five caves are of Hinayana Buddhism and rest depict Mahayana Buddhism. Cave 16 is the most elegant of all. Famous paintings include – Dying Princess, Flying Apsara and Preaching Buddha.
Ellora Caves:
Three religions are depicted in each of the 34 caves (17 Hinduism + 12 Buddhism + 5 Jainism). It is on the sloping side of the hill. Contribution by Rashtrakuta is seen in these caves. Cave 10 is a Chaitya for Lord Vishwakarma, Cave 14 depicts Ravana ki Khai, Cave 15 the Dashavatara Cave and Cave 16, the Kailasha Temple. Three storeyed caves are also present in Ellora.
Junagadh Caves
These caves are found in Gujarath and are of Buddist religion. They contain Uparkots which are 30 – 50ft high Artificial platforms connected by a staircase to the hall.
Nashik Caves
There are 25 Buddhist Caves belonging to Hinayana and date back to First Century AD. It is called Pandava Leni / Trirashmi. The spiritual presence of Buddha is denoted by a Throne and footprints. Most of the caves are Viharas except for the 18th cave which is a Chaitya.
Montperir Caves / mandapeshwar
These caves are located near Mount Poinsur in Borivali, and were originally on the banks of River Dhaisa. An Eighth Century cut rock, dedicated to Shiva can be found in these caves. The caves are believed to have been built approximately 1500 to 1600 years ago. There is an open ground in front of the caves which is used as a playground and parking area by slum-dwellers from the slum in front of it. This was converted into a Christian Cave by the Portuguese
Sculptures
A new school, Sarnath School of Sculpture was developed during this time. Cream coloured sandstone was used for this. Nakedness which was prominent till then was lacking among Gupta sculptures. The sculptures were dressed and properly covered. Halo was more decorative in these sculptures.
They were also most broadly circularised and persisted to influence Buddha illustrations in eastern India, and far beyond in Southeast Asia, for centuries. Even metal sculptures developed during this period. A famous sculpture from this time includes the Sultanganj Buddha. It is 2.3m high and 1m wide and weighs over 500 kg.
Stupa
Dhamekh Stupa is a famous stupa built during this time. It is solid cylinder of bricks and stone reaching a height of 43.6 meters and having a diameter of 28 meters. The basement seems to have survived from Ashoka's structure. The stone facing is chiselled and displays delicate floral carvings of Gupta origin. Carvings on the walls are of Brahmi Script.
Temple Architecture
Temple Architecture in the Gupta Age was a five stage development process. The first stage saw Flat Roof Temples, Square Temples, Shallow Pillared approach to the front and temples on low platforms. An example of this stage is Temple 17 at Sanchi (Madhya Pradesh). In the Second stage Flat Roof and square temple continued and so did the pillar approach except it wasn’t shallow. Temples were now on high platforms/upraised platforms.
There were Covered ambutary around the sanctum sanctorum. Instances of two storeyed temples were also seen. Third Stage included Square temples, the pillared approach, High platform, low and squared Shikars were also found and the Panchayatan Style was introduced along with the concept of subsidiary shrines.
The Nagara style is a successor of the third stage of temple making. The fourth stage introduced Rectangular Temples while all other features continued. Fifth Stage included Circular Temples with shallow rectangular projections while all else continued. There are three styles of Temple Architecture: The Nagara Style, the Dravidan style and the Vesara.
Nagara Style
The Nagara Style of Temple architecture saw the absence of tank in the temples. The temple walls were divided in to three vertical planes or ‘rathas’. Sculptures were made in these three rathas -Trirathas. Later Pancharatha, Saptaratha and even Navaratha emerged. This style was prominent in northern and central India but not in the Peninisular. Three sub schools developed in Nagara Style: Odissa School, Khajuraho School and Solanki School.
Khajuraho Style
This style was developed by Chandela Rulers. Both the interior and the exterior of the temple are lavishly decorated with intricate carvings. Sculptures based on erotic themes seen on the temples. Temples lacked boundary walls. Shikaras were seen even on the subsidiary shrines and such style had temples on high platforms. There are three key elements seen in this style: Garbha Griha, Assembly Hall and Portico (Veranda surrounded by pillars)
Solanki School
This school was based in Gujarath under the Solanki Rulers. Temples were constructed on the steps of massive rectangular stepped tank. The wall of the central shrine is devoid of carvings and the temple faces east. Hence every year on Equinox sun shines directly onto the Central Shrine. The central projections of the west, north and south faces are occupied by matching balconies with purna-kalasha columns and a deep porch frames. The entrance to the temple is in the east.
Dravidian Style
This style was seen during the Pallava Period and can be divided into four stages. First Stage included the Mahendra Group, Rock Cut Arches and the word Mandapa was used. The Second Stage included the Narasimha Group, decorations and Mandap became Rathas.
Raja Simha Group, development of the real structural temples and the shore temple at Mahabalipuram and Kailasanatha Temple at Kanchipuram are attested to the third stage. While the Nandi Varman Group, development of Small temples and Dravidian style further continued into the fourth stage.
Shikara is the crowning element on the top of the temple, similar to Amalak and Kailash of Nagara Style. The entrance has sculptures of dwarpalas. There is only one vimana. Temples functioned as Religious Centres, Administrative centres and Centres of Education and Revenue.
Vesara
It’s a mix of both the Dravidian and the Nagara Style of the Temple Architecture. The principle components of this style are Vimana and Mandapa. Covered ambulatory is not observed in this style. Pillars, Door frames and the ceilings are intricately carved.
Vijayanagara
Slight variations are seen in the Temple Architectures. These being that the Gopurams were now enlarged, high enclosure walls were seen, there was more decoration and the sculpture of the Motiff of a supernatural horse were seen more frequently. Secular buildings were also seen. An example of this style is the Lotus Mahal.
Hoysala
Hoysala is seen in South Karnataka in the Mysore Region. Multiple shrines are grounded around the central hall. It follows the Stellate Plan or star shaped shrines. This style has softsoap stone temples and both the exterior and the interior of the temple have carvings. The Shikara in each inner chamber is radically arranged in horizontal lines and mouldings which revolve in an orderly succession. There is an upraised platform or a Jagati and a star and zig-zag design is seen among these temples.
By:Balalatha Mallavarapu


