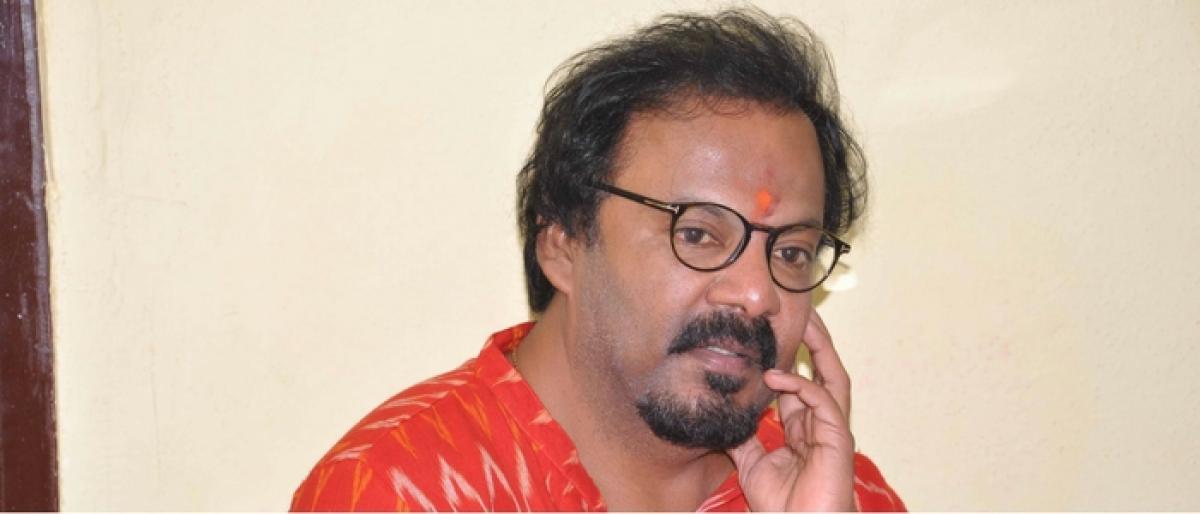Live
- Indian students' concerns about employment, safety, and visas discourage them from applying to UK universities
- Candlelight Concerts Makes a Dazzling Debut in Hyderabad with Sold-Out 'Tribute to Coldplay' Show
- Shubman Gill Sustains Thumb Injury Ahead of Perth Test; Devdutt Padikkal Joins Test Squad
- Unlock Loot Boxes, Diamonds, Skins, and More Exciting Rewards with Garena Free Fire Max Redeem Codes for November 16
- Regarding the DOGE Plan, Vivek Ramaswamy stated, "Elon Musk and I Will Take a Chainsaw to Bureaucracy"
- Sudanese army says repulsed paramilitary forces attack in western Sudan, killing over 80
- Jaipur Open 2024: Baisoya makes a grand comeback to clinch title in marathon playoff against Rashid Khan
- Jamaat-e-Islami Hind President asks cadre to reach out to larger society beyond community
- Why PM mum on Caste Census, removing 50 pc quota limit: Rahul Gandhi
- Barrackpore Municipality Vice-Chairman found dead at home, suicide note suggests blackmail









