Photos of Allu Arjun's Guest House in Hyderabad
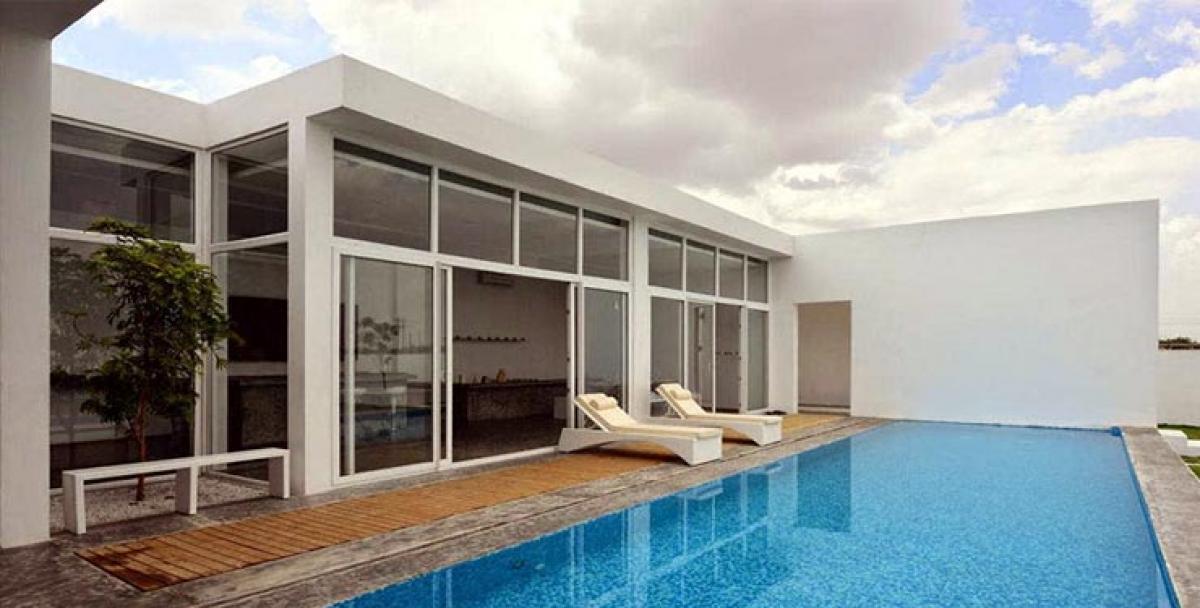
Tollywood stylish star Allu Arjun aka Bunny is known for his larger than life roles on screen. Off screen, he comes across as a very down to earth humble person who shares glimpses from his everyday life.
Tollywood stylish star Allu Arjun aka Bunny is known for his larger than life roles on screen. Off screen, he comes across as a very down to earth humble person who shares glimpses from his everyday life.
But guess what I stumbled upon today? Pictures of his guest house. And I must say the images are mindblowing.
Designed by Aamir & Hameeda Interiors, the house has minimalist design yet stands out as an elegant structure. You must see the pictures to believe it. The kichenette, bar counter, pool, living area all shows Bunny and his wife Sneha have a great taste.
The pictures that have gone viral on social media has been shared and liked by all his fans.
A peek into the pictures of Allu Arjun's farmhouse in Hyderabad
.jpg)
.jpg)
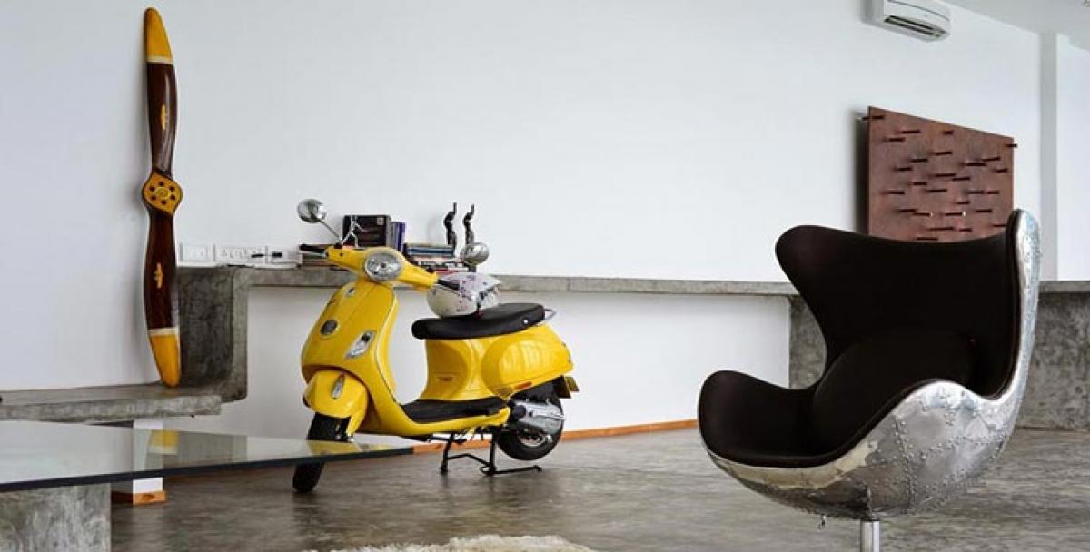
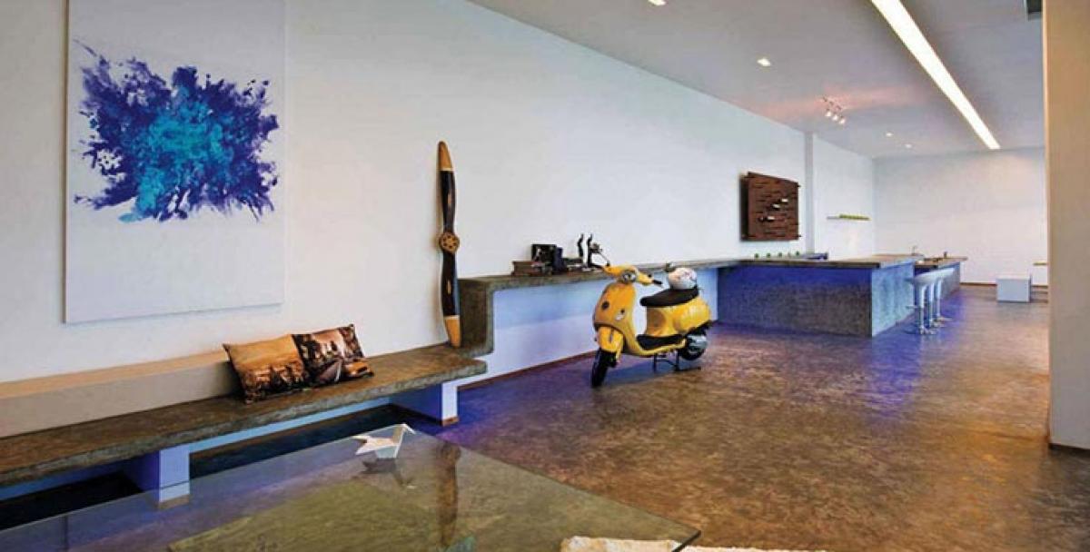
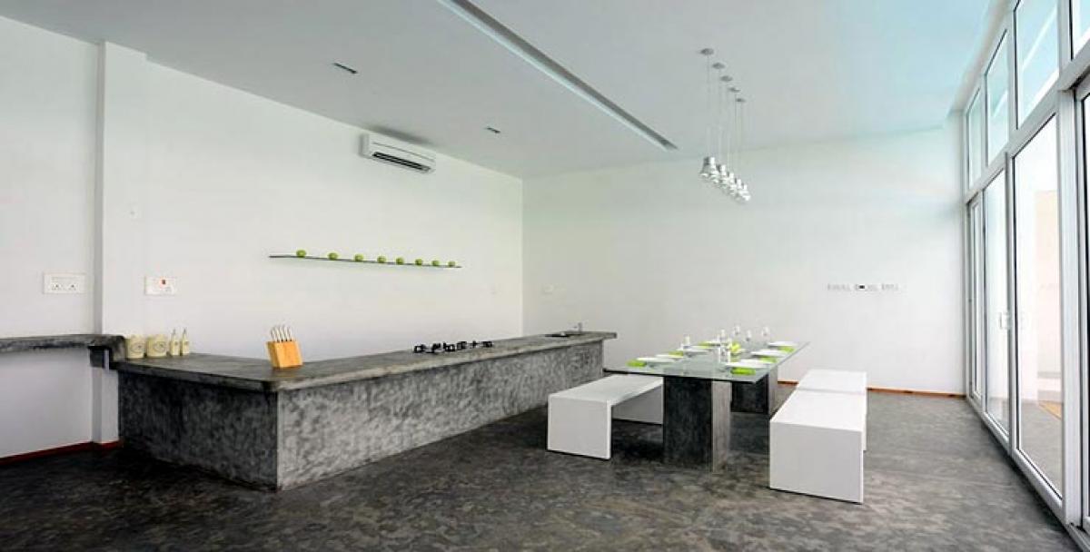
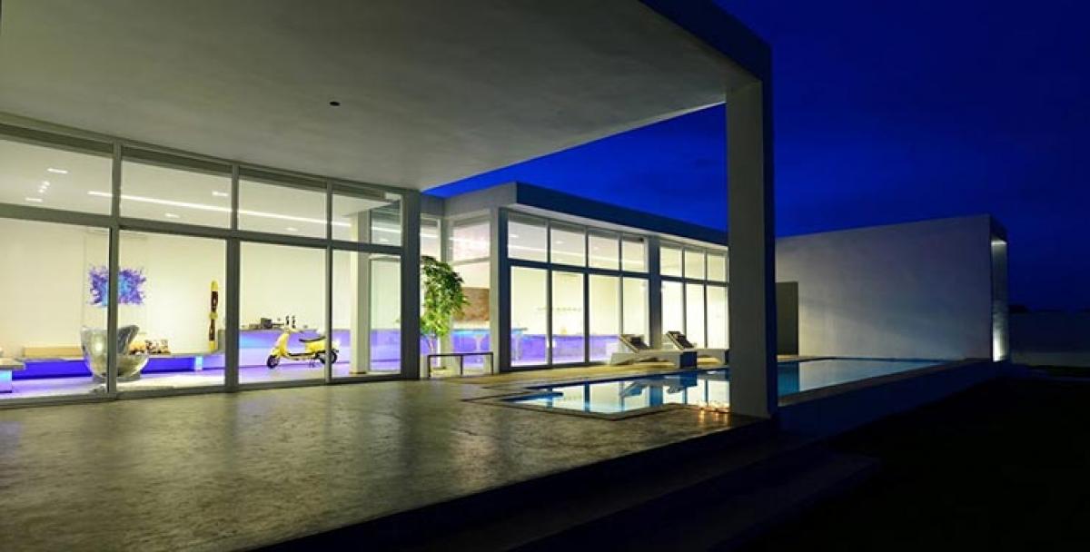


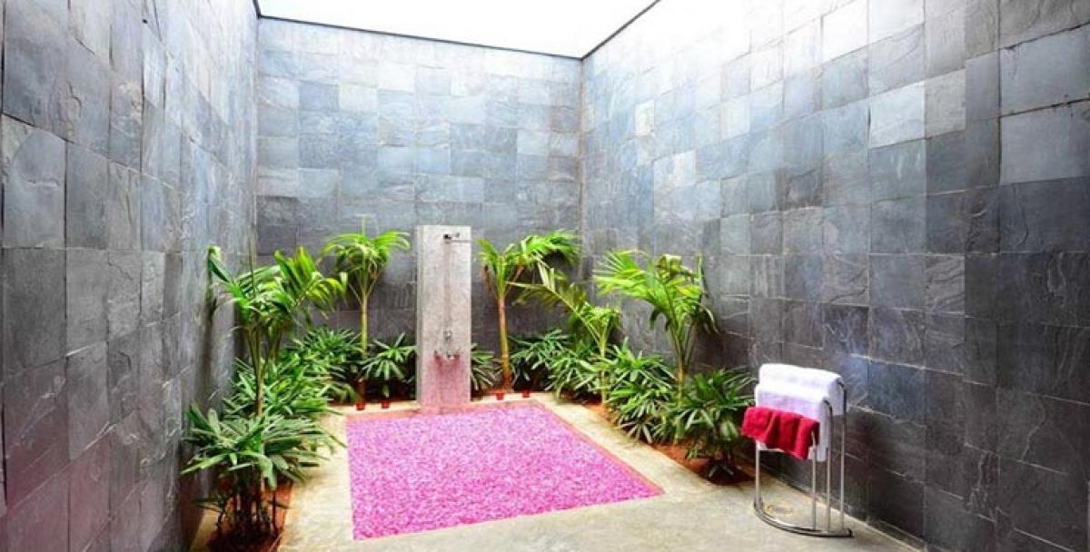
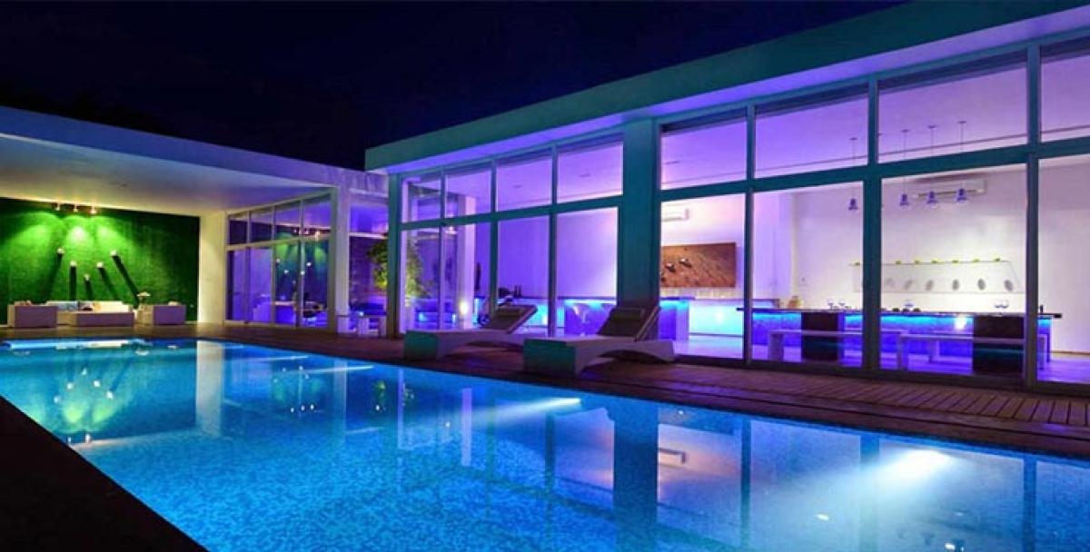
Next Story








