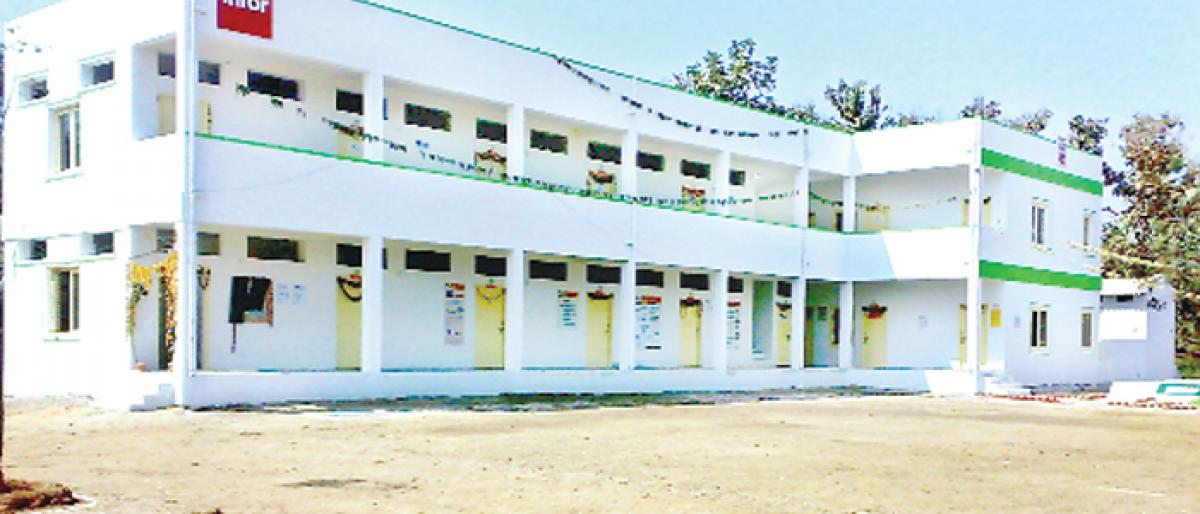Live
- Minister Nara Lokesh Pays Emotional Tribute to Late Nara Rammurthy Naidu
- Bihar: Deceased patient's eye missing, RJD condemns incident at Nalanda Medical College
- Rammurthy Naidu's Last Rites Held in Naravari Palli
- PM Modi receives ceremonial welcome in Abuja, begins bilateral talks with Nigerian President Tinubu
- Goods traffic doubles on the new railway freight corridors
- BGT 2024-25: I’d like to see him make one more Test ton in Australia, says Johnso
- Harassment due to ED raids forced Kailash Gehlot to quit, hints Kejriwal
- Kailash Gehlot exit: BJP goes on the offensive against 'corrupt' AAP govt
- PM Modi pays homage to ‘the great’ Balasaheb Thackeray on his death anniversary
- One who cares for Delhi will not stay with gang of robbers: Sachdeva on Gahlot's resignation









