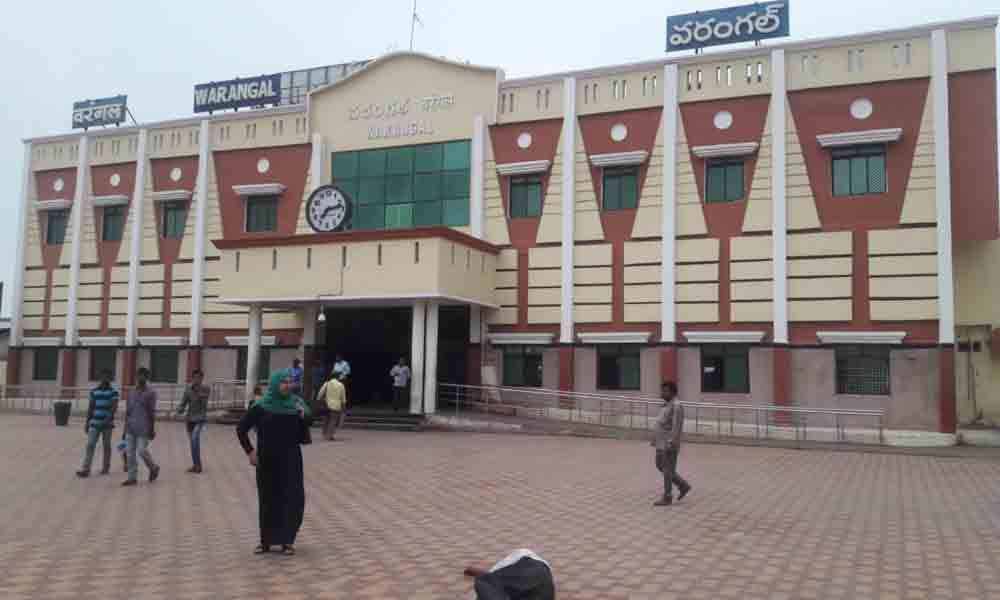Live
- Three persons admitted to hospital for diarrhea treatment
- First Star Outside Milky Way Captured: WOH G64 is 2,000 Times Larger Than the Sun
- Sikkim govt to constitute state Niti Ayog: CM Tamang
- CBI books Rajasthan narcotics inspector for Rs 3 lakh bribe
- Rajasthan bypolls: A tough contest between BJP and Congress
- Albania joins SEPA, paving way for EU integration
- Japanese government approves 250-billion USD economic package to ease price pain
- Six pharma companies to set up their units in Telangana
- The Unstable Events of a 17-Wicket Day in Perth: India vs Australia
- Dutch FM's Israel trip cancelled after Netanyahu's arrest warrant
Just In

As part of re-developmental works, the east side of Warangal railway station is being elevated to resemble the historical ‘Kakatiya architecture’. Re-developmental works at this station, which is an important railway station of Secunderabad
Warangal: As part of re-developmental works, the east side of Warangal railway station is being elevated to resemble the historical 'Kakatiya architecture'. Re-developmental works at this station, which is an important railway station of Secunderabad division, have been taken up at a cost of Rs 12 crores, according to a press release by the South-Central Railway (SCR).
As part of the station re-development works, general, upper class and ladies waiting halls have been widened and ambience has been improved. Warangal station is located prominently on Chennai – New Delhi Group 'A' trunk route. 76 Express trains and 10 passenger trains stop at this station with daily passenger footfall of more than 32,000. The station has been ranked 3rd in the All India Ranking on Cleanliness in 'A' category stations.
The west side station building is being rendered with a modern elevation with a spacious concourse, one general waiting hall, one upper class waiting hall, one pay & use toilet is under progress on the west side of the station where there was a small booking office. The works are in active progress and are likely to be completed shortly. Sufficient provisions for Divyang passengers have been provided in the form of ramps at the entrances, separate toilet etc. The circulating area on west side is being widened with a separate entry and exit. The extended circulating area will have a facility to park 100 motorcycles and 24 cars at a time, besides ensuring free flow of "Drop in" and "Drop out" for vehicles.
The walls in the concourse and on platform (PF) no.1 have been beautified with local art i.e., Cheriyal painting. Seating capacity on the platforms has been increased. The existing stone flooring on PF No.1 has been replaced with granite flooring to maintain cleanliness and hygiene standards besides giving an aesthetic look. A new prepaid AC waiting hall is also being added. Two retiring rooms are available at the station, one is airconditioned room with new furniture and the other is AC deluxe retiring room (suite type).
Foot Over Bridge (FOB) on Vijayawada end has been extended to platform no.4. With this facility all the platforms have been connected with two FOBs. There were only limited shelters on platform no.4. In order to provide more shade to this platform, 16 bays of new Cover over Platforms have been provided. The existing surface on this platform is also being replaced with granite flooring.
As a part of commitment to protect environment, rainwater harvesting pits have been provided and tree plantation has been taken up in the available space. In order to control the room temperature in the waiting halls, sun reflective glasses have been fitted to the windows, which control the heat inside the room while ensuring adequate amount of day light. New LED type signage boards have been provided on all the platforms besides improving the lighting on platforms. All the luminaries have been provided with LED to minimise the energy consumption. Coach indication boards, train indication boards have been provided on all the platforms.

© 2024 Hyderabad Media House Limited/The Hans India. All rights reserved. Powered by hocalwire.com







